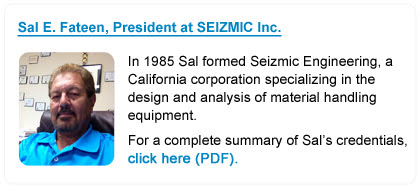This slide moves background image at a slower speed then the page scroll. Text is fading out to opacity 0 at 106 pixels from the top.
Product Details
Depending on the complexity of your project and requirements, Cogan recommends that most clients and/or end users work in association with an architect for additional support. This is to ensure that any critical aspects such as building classification and occupancy, electricity, plumbing, fire codes, exit signage etc. will be properly analyzed and addressed. Please keep in mind that Cogan is not responsible for certifying or analyzing the concrete slab capacity and integrity where the mezzanine columns are to be installed.
COGAN MEZZANINE BASIC PLANS PACKAGE INCLUDED WITH EACH ORDER (AT NO EXTRA COST):
INCLUDED:
- Approval plan and elevation views of your mezzanine.
- Dimensions of the overall mezzanine as well as column and beam locations.
- Installation drawings and procedure supplied on delivery.
Please note that the client and/or end user is responsible for all quantities and dimensions including the verification of, and coordination with field conditions.
The client and/or end user is also responsible for the building classification on all construction and warrants that all construction will be governed by the latest edition of the state or provincial building code (including any revisions or addendums) and/or with any other applicable code or requirements of all authorities having jurisdiction. Cogan mezzanines are designed in compliance with the National Code and the American and Canadian Institute of Steel Construction (NBCC and CISC in Canada and IBC and AISC in the U.S.).
NOT INCLUDED:
- Licensed Engineer stamp on plans.
- Mezzanine classification details and compliance including mezzanine location.
- Copy of the engineering calculations.
- Design specifications and fastener specifications of the following:
- Bracing
- Column and base plate
- Beam to column connection
- Beam to beam connection
- Bridging
- Flooring
- Staircase
- Handrail
- Footing design and anchor design
Click here for an example of the Cogan Mezzanine Base Plans package (PDF).
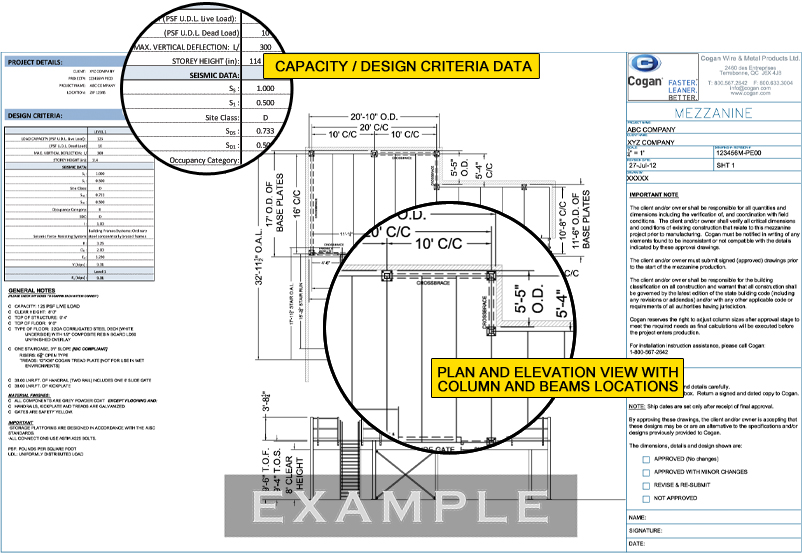
COGAN MEZZANINE PROFESSIONAL STRUCTURAL PLANS PACKAGE INCLUDED WITH EACH ORDER (AT NO EXTRA COST):
INCLUDED:
This package includes 6 copies of a complete set of structural engineer drawings certifying the structural integrity of your new mezzanine.
- 6 copies of the following:
- Structural plan and elevation drawings including design criteria data.
- Mezzanine classification details and compliance including mezzanine location based on information received by client.
- Dimensions of the overall mezzanine, column and beam locations, beam loads and column loads transferred to slab.
- Installation drawings and procedure supplied on delivery.
Please note that the client and/or end user is responsible for all quantities and dimensions including the verification of, and coordination with field conditions. The client and/or end user is also responsible for the building classification on all construction and warrants that all construction will be governed by the latest edition of the state or provincial building code (including any revisions or addendums) and/or with any other applicable code or requirements of all authorities having jurisdiction. Cogan mezzanines are designed in compliance with the National Code and the American and Canadian Institute of Steel Construction (NBCC and CISC in Canada and IBC and AISC in the U.S.).
NOT INCLUDED:
- Licensed Engineer stamp on plans.
- Copy of the engineering calculations.
- Design specifications and fastener specifications of the following:
- Bracing
- Column and base plate
- Beam to column connection
- Beam to beam connection
- Bridging
- Flooring
- Staircase
- Handrail
- Footing design and anchor design
Click here for an example of the Cogan Mezzanine Base Plans package (PDF).

COGAN MEZZANINE LICENSED PROFESSIONAL ENGINEER STAMPED STRUCTURAL PLANS (PE STAMPED PLANS) WITH CALCS PACKAGE INCLUDES (CONTACT COGAN FOR PRICING):
INCLUDED:
This package includes 6 copies of a complete set of drawings, stamped by a Licensed Professional Engineer, certifying the structural integrity of your new mezzanine as well as a stamped copy of the engineering calculations document.
6 copies of the following:
- Stamped structural plan and elevation drawings including design criteria data.
- Mezzanine classification details and compliance including mezzanine location based on information received by client.
- Dimensions of the overall mezzanine, column and beam locations, beam loads and column loads transferred to slab.
* Please note that 1 (one) stamped version is included with this package. Any revisions or modifications made after the approval stage might incur additional costs.
- Installation drawings and procedure supplied on delivery.
Please note that the client and/or end user is responsible for all quantities and dimensions including the verification of, and coordination with, field conditions. The client and/or end user is also responsible for the building classification on all construction and warrants that all construction will be governed by the latest edition of the state or provincial building code (including any revisions or addendums) and/or with any other applicable code or requirements of all authorities having jurisdiction. Cogan mezzanines are designed in compliance with the National Code and the American and Canadian Institute of Steel Construction (NBCC and CISC in Canada and IBC and AISC in the U.S.).
NOT INCLUDED:
- Licensed Engineer stamp on plans.
- Copy of the engineering calculations.
- Design specifications and fastener specifications of the following:
- Bracing
- Column and base plate
- Beam to column connection
- Beam to beam connection
- Bridging
- Flooring
- Staircase
- Handrail
Click here for an example of the Cogan Mezzanine PE Stamped structural plans with calcs package (PDF).

INCLUDED:
This package is ideal when you are applying for a permit from the city. Our engineers will prepare specific drawings detailing the different aspects of the mezzanine that are generally required during the permitting process. Please note that Cogan is not responsible for any delays encountered during plan check and revisions that may be caused by city regulations. The permits are to be obtained at the purchaser's expense. Due to the variation of safety codes between regions, it is also the responsibility of the purchaser and/or end user to ensure that the product complies with all respective Electrical, Fire, Seismic, or Safety Codes, that pertain to the use and installation of the mezzanine. The purchaser and/or end user must arrange for the appropriate installation and testing of the Cogan mezzanine such that all State, Provincial or Local Safety codes are respected.
- 6 copies of the following:
- Stamped structural plan and elevation drawings including design criteria data.
- Mezzanine classification details and compliance including mezzanine location based on information received by client.
- Dimensions of the overall mezzanine as well as columns and beams location, fastener details and dimensions.
* Please note that 1 (one) stamped version is included with this package. Any revisions or modifications after the approval stage might incur additional costs.
- A copy of the engineering calculations.
- Structural drawings including dimensions, design specifications and fastener specifications of the following:
- Bracing
- Column and base plate
- Beam to column connection
- Beam to beam connection
- Bridging
- Flooring
- Staircase
- Handrail
- Installation drawings and procedure supplied on delivery.
Please note that the client and/or end user is responsible for all quantities and dimensions including the verification of, and coordination with field conditions. The client and/or end user is also responsible for the building classification on all construction and warrants that all construction will be governed by the latest edition of the state or provincial building code (including any revisions or addendums) and/or with any other applicable code or requirements of all authorities having jurisdiction. Cogan mezzanines are designed in compliance with the National Code and the American and Canadian Institute of Steel Construction (NBCC and CISC in Canada and IBC and AISC in the U.S.).
COGAN MEZZANINE PE STAMPED PLANS WITH CALCS AND CONNECTION DETAILS PACKAGE INCLUDES (CONTACT COGAN FOR PRICING):
NOT INCLUDED:
- Footing design and anchor design.
Click here for an example of the Cogan Mezzanine PE Stamped structural plans with calcs package (PDF).
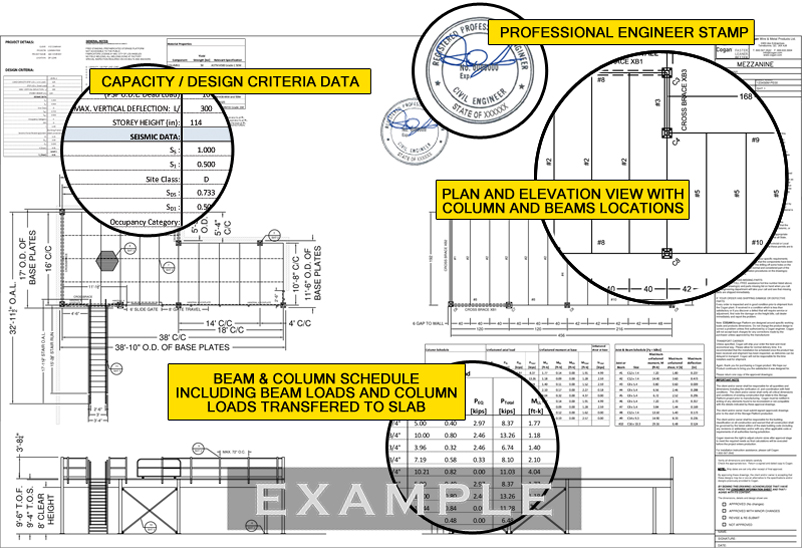
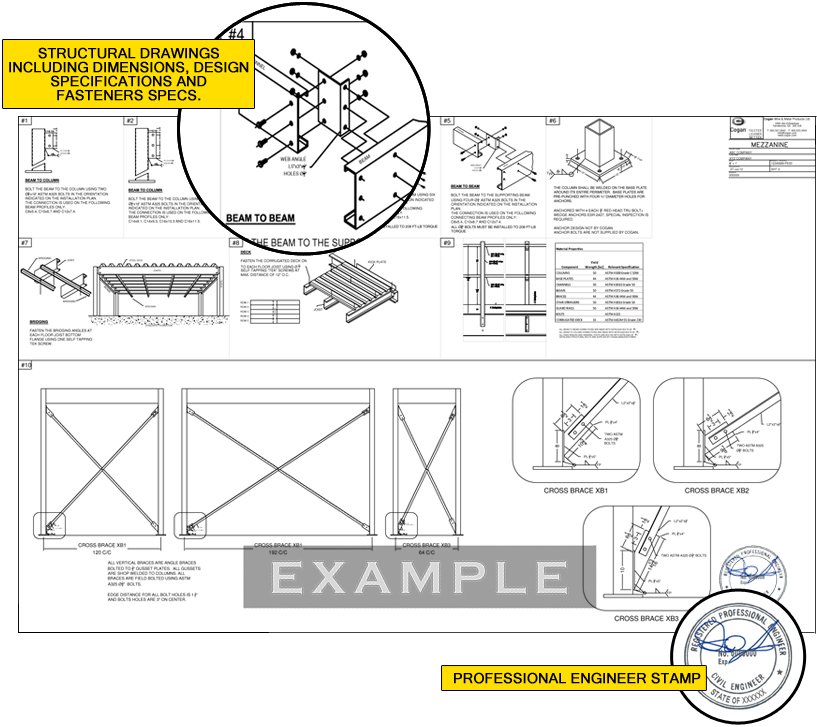
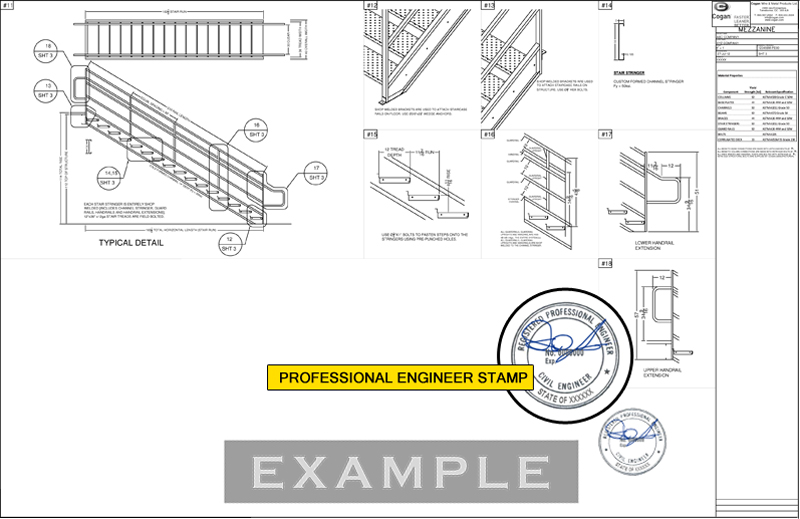
(Contact Cogan for Pricing):
The slab analysis will determine whether or not the existing building slab is able to handle the design loads that are being placed on it. If the slab is proven inadequate and loads cannot be reduced, a structural redesign or a foundation design (footings) will be required.
Slab analysis is important as it ensures the structural integrity of your building foundation will remain intact. Applying loads that exceed the capacity of the slab will cause it to fail or crack. This may lead to even further damage resulting in costly repairs and dangerous working conditions. Slab analysis is also necessary for permit applications.
If you require a slab analysis, Cogan will forward your request directly to our recommended engineering firm, SEIZMIC Inc. The purchaser and/or end user will work directly with SEIZMIC Inc. to perform the slab analysis and any additional steps that may be required.
Here is how the slab analysis process works:
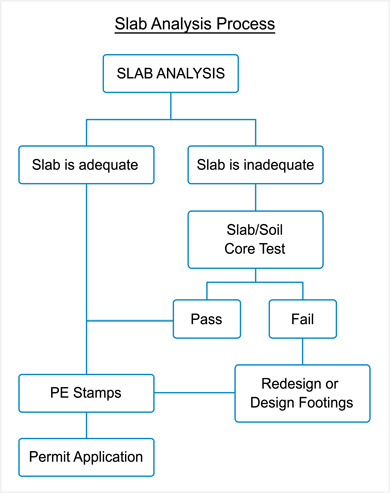 |
Slab analyses are completed based on the details provided by the purchaser and/or end user. Cogan and/or SEIZMIC Inc. are not responsible for slab failure if calculations were based on any erroneous or inaccurate information. If necessary, on-site slab tests are available at an additional cost.
Please note that Cogan and/or SEIZMIC Inc. are not responsible for any delays encountered during the plan check process or for any revisions that may be caused by city regulations. The permits are to be obtained at the purchaser's expense. Due to the variation of safety codes between regions, it is also the responsibility of the purchaser and/or end user to ensure that the product complies with all respective Electrical, Fire, Seismic, or Safety Codes that pertain to the use and installation of the mezzanine. The purchaser and/or end user must arrange for the appropriate installation and testing of the Cogan mezzanine such that all State, Provincial or Local Safety codes are respected.
Slab Analysis Includes:
1 copy of the following:
• Complete Slab Analysis confirming that the existing building slab can withstand required design loads or footings/plans
Please note that the purchaser and/or end user is responsible for all quantities and dimensions including the verification of, and coordination with field conditions. The purchaser and/or end user is also responsible for the building classification on all construction and warrants that all construction will be governed by the latest edition of the state or provincial building code (including any revisions or addendums) and/or with any other applicable code or requirements of all authorities having jurisdiction. Cogan mezzanines are designed in compliance with the National Code and the American and Canadian Institute of Steel Construction (NBCC and CISC in Canada and IBC and AISC in the U.S.).
SAMPLE DRAWING:
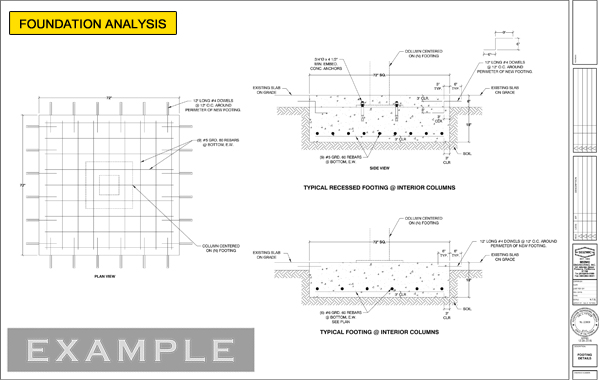
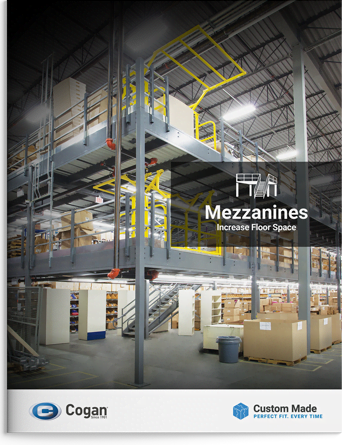
Mezzanines eBrochure
Are you a Cogan Authorized Dealer?
Download your personalized Green Marketing eBrochure from our website! Simply log in below using your iQuote username and password. If you are an Authorized Dealer, but you don't have a username and password, please don't hesitate to give us a call 800-567-2642 and get started!
Our expertise
How We Work
Exceptional Quality & Customer Care
From your request for quote to final installation, our goal at Cogan is to make working together so seamless, it's effortless. Our engineers are among the finest in the business, while our experienced staff and extensive network of design consultants and authorized installers are committed to keeping you satisfied by providing the smartest, most cost-effective solutions to your specific needs.
No other team can deliver a higher level of service or support than Cogan. Our 100 years of experience mean we know what it takes to think, build and design for the long term. Family-owned and operated for four generations, customer satisfaction is more than just our goal, it's our tradition - a tradition we've maintained for over a century.
Learn moreSpecifications
Please download our mezzanines specifications document.Installation Manuals
Click buttons below to view the installation manuals
